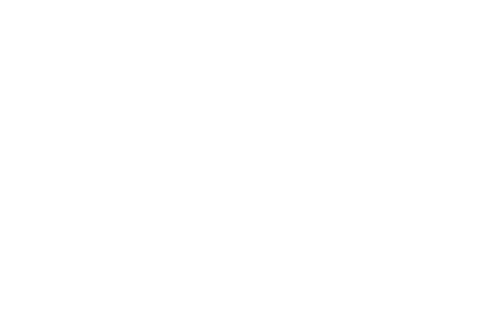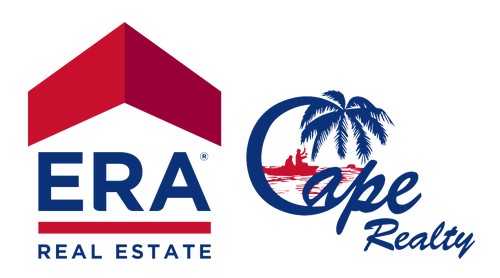


Listing Courtesy of: FLORIDA GULF COAST MLS / ERA Cape Realty / Oana Crawford
2813 SW 31st Lane Cape Coral, FL 33914
Active (334 Days)
$734,000 (USD)
OPEN HOUSE TIMES
-
OPENSun, Feb 2212 noon - 3:00 pm
Description
Located in the desirable SW, this beautiful, bright & charming gulf access home is close to some of the best restaurants, shopping, Palmetto Pines Country Club & schools Cape Coral has to offer. This home is gulf access with a beautiful BASIN , so it offers incredible views. The home offers a large living room and separate family room, split floorplan with guests bedrooms on the opposite side, waterfront view master bedroom with a spacious mater bath featuring 2 walk in closets, dual vanities, a soaking tub and a walk in shower. The Kitchen is equipped with brand new appliances ( minus the wall oven - it's great but not brand new) & brand new Quartz counter tops & brand new flouring. Home has a new roof 2024: fresh professionally painted inside and out, new vinyl flooring to complement the cream tiles, new light fixture and ceiling fans & new doors hardware. The pool has a brand new pump and brand new heater. The home also has $70,000 in hurricane impact windows & sliders and the lanai has automatic metal shutters, home has never been been flooded, no water damage from any hurricanes. A must see!
MLS #:
225028380
225028380
Taxes
$4,784(2024)
$4,784(2024)
Lot Size
10,019 SQFT
10,019 SQFT
Type
Single-Family Home
Single-Family Home
Year Built
1999
1999
Style
Ranch, One Story
Ranch, One Story
Views
Canal, Water
Canal, Water
County
Lee County
Lee County
Community
Cape Coral
Cape Coral
Listed By
Oana Crawford, ERA Cape Realty
Source
FLORIDA GULF COAST MLS
Last checked Feb 18 2026 at 1:06 AM GMT+0000
FLORIDA GULF COAST MLS
Last checked Feb 18 2026 at 1:06 AM GMT+0000
Bathroom Details
- Full Bathrooms: 2
- Half Bathroom: 1
Interior Features
- Range
- Refrigerator
- Dishwasher
- Microwave
- Dryer
- Washer
- Freezer
- Split Bedrooms
- Windows: Sliding
- Laundry: Inside
- Bathtub
- Dual Sinks
- Living/Dining Room
- Separate Shower
- Windows: Impact Glass
- Breakfast Bar
- Windows: Window Coverings
- Window Treatments
Subdivision
- Cape Coral
Lot Information
- Rectangular Lot
- Sprinklers Manual
Heating and Cooling
- Central
- Electric
- Central Air
- Ceiling Fan(s)
Pool Information
- Concrete
Flooring
- Vinyl
- Tile
Exterior Features
- Roof: Shingle
Utility Information
- Utilities: Water Source: Assessment Paid, Cable Available
- Sewer: Assessment Paid
Parking
- Garage
- Attached
- Garage Door Opener
Stories
- 1
Living Area
- 2,331 sqft
Location
Disclaimer: Copyright 2026 Florida Gulf Coast MLS. All rights reserved. This information is deemed reliable, but not guaranteed. The information being provided is for consumers’ personal, non-commercial use and may not be used for any purpose other than to identify prospective properties consumers may be interested in purchasing. Data last updated 2/17/26 17:06




